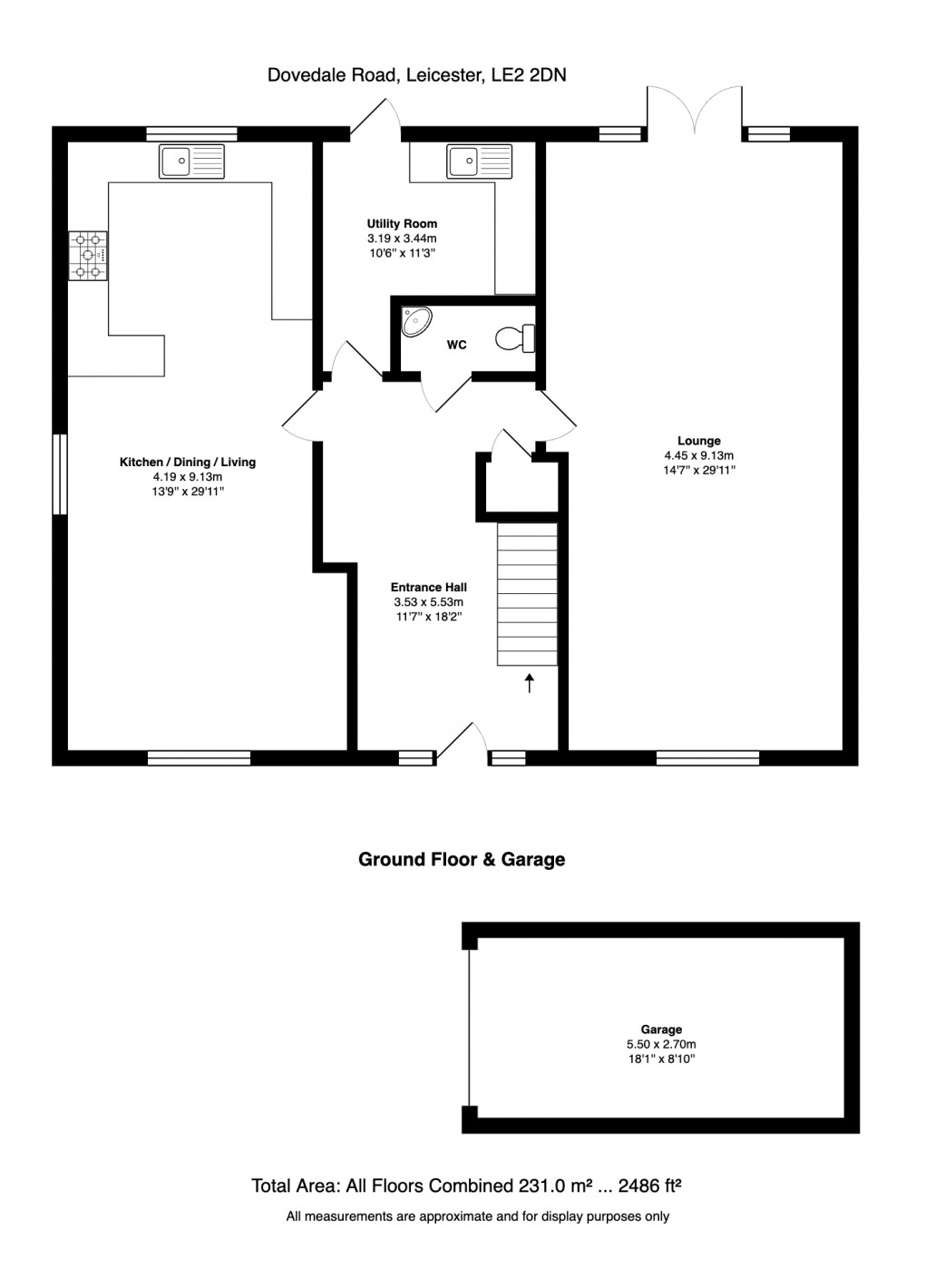Description
- Handsome Detached Home
- Well Presented
- The Ideal Family Residence
- Enviable Location
- Large Rooms
- Five Double Bedrooms
- Two Ensuites & Family Bathroom
- Ample Parking & Garage
Welcome to Dovedale Road, a large, handsome five bedroom family home located within the desirable suburb of Stoneygate
Accomodation;
This stylish five-bedroom, three and a half-bathroom detached home is beautifully positioned along the sought-after, tree lined Dovedale Road in the heart of Stoneygate, Leicester. Occupying a generous plot, the property offers a wonderful blend of contemporary design and spacious family living, with thoughtful attention to detail throughout.
Upon entering, you are welcomed by a large entrance hall featuring solid wood flooring and a staircase rising to the first floor. The hallway leads to a range of well-proportioned ground floor rooms, beginning with a stunning 30-foot lounge. This expansive living space enjoys dual aspect natural light, creating a bright and inviting atmosphere, and is finished with soft carpeting, two large radiators, and French doors that open out onto the rear garden.
The heart of the home is undoubtedly the open-plan living dining kitchen, an impressive space designed for both entertaining and day-to-day living. It boasts a full range of sleek contemporary wall and base units, complemented by luxurious granite worktops and an inset sink. There is ample space for a range cooker, a dishwasher, and an American-style fridge freezer. The kitchen also accommodates a large dining table and a cosy living area with TV points and an abundance of natural light flowing through the rear-facing windows.
Adjoining the kitchen is a generous utility room, fitted with additional wall and base units, with stainless steel sink as well as offering space and plumbing for both a washing machine and dryer. It also houses the Viessmann combi boiler and provides direct access to the rear garden. This versatile space could easily be used as a spice kitchen if desired. A downstairs cloakroom completes the ground floor and is fitted with a low flush WC and wall-hung wash hand basin.
Upstairs, the spacious landing offers an ideal area for a seating nook or home workspace, filled with natural light. The property features five bedrooms, four kings and a double, two of which benefit from their own en-suite shower rooms, providing privacy and convenience for family members or guests. The family bathroom is stylishly appointed with an D-shaped bath and shower over, a low flush WC, pedestal wash hand basin, and classic metro-style tiling. Additional storage can be found in the fully boarded loft space, which is accessed via a drop-down ladder.
Externally, the front of the property offers a substantial driveway with parking for up to six vehicles, leading to a garage added by the current owners. The garage includes an electric roller shutter door, power supply, and overhead storage. To the rear lies a beautifully landscaped, South West facing garden with a patio and lawn, recently added timber raised beds, and a charming solid wood summer house. Fully glazed, insulated, and connected to power, the summer house provides a flexible space that could serve as a garden office, studio, or retreat.
This exceptional home offers luxurious and flexible accommodation in one of Leicester’s most desirable locations, perfect for modern family living.
Location;
Situated in a sought after residential location of Stoneygate the home affords easy access to the independent shops and restaurants on Allandale Road and Francis Street. Transport links are accessible with Leicester Station being close at hand with trains to London and Birmingham whilst junction 21 M1/M69 is a 15 minute commute.
Floorplan

EPC

To discuss this property call us:
Market your property
with Signature
Book a market appraisal for your property today. Our virtual options are still available if you prefer.
