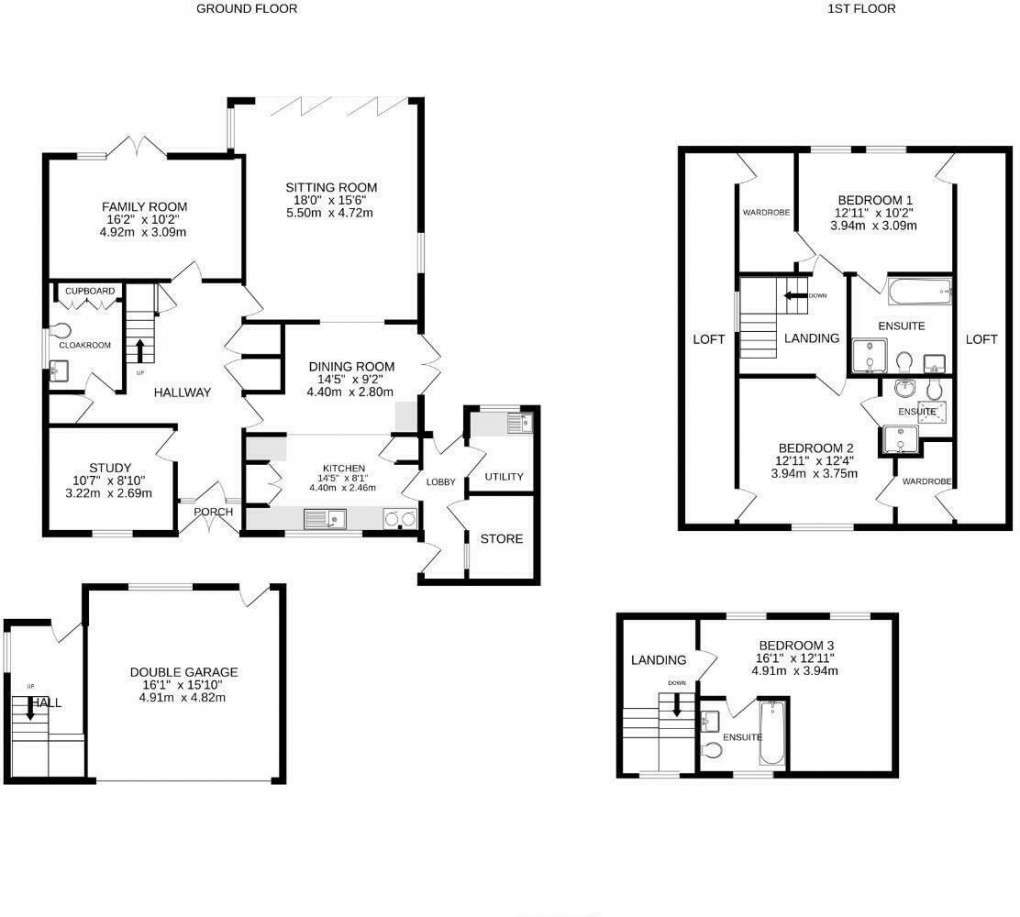Description
Boasting a detached annexe and located with the heart of Stoneygate's conservation area is this quirky three/four bedroom detached home.
The current owners have meticulously upheld a high standard of maintenance for the house, offering expansive and well-lit accommodations complemented by splendid private gardens facing south.
Location - Situated off Avenue Road, Pendene Road is a lesser-known cul-de-sac on the border of Stoneygate and Clarendon Park. Local shopping in the vicinity can be found at the fashionable Queens Road, as well as Allandale Road/Francis Street parades. The area boasts sought-after state and private schools, along with the picturesque Victoria Park. Also in close proximity are the university, Royal Infirmary hospital, city center featuring professional areas, and the mainline railway station (offering access to London St Pancras in slightly over an hour).
Main House - Living Spaces - Access to the property is through a porch with double wooden doors, leading into an entrance hall with a glazed door and a side window. A reception hall, featuring tiled flooring, hosts the airing cupboard, additional storage cupboards, and the staircase to the first floor. A ground floor cloakroom offers a two-piece suite. The study, equipped with an air conditioning unit and spotlights, presents a front-facing window. The open plan kitchen, complete with a gas Aga, has contemporary style eye and base units with soft-closing drawers, ample preparation surfaces, and a one and a half bowl undermounted sink with a Quooker tap. Tiled flooring extends into a dining area with French doors to the side, seamlessly connecting to the fantastic sitting room. This room showcases bi-fold doors opening onto the patio area, along with windows overlooking the garden. It is adorned with ceiling spotlights and another side window. A covered side lobby, accessible from the kitchen, provides front and rear doors. A utility room with tiled flooring features a range of eye and base units, a stainless steel sink, and plumbing for laundry appliances. The utility room also houses the Baxi wall mounted boiler. An additional store room with tiled flooring offers space for a large fridge-freezer and a drinks cooler. The ground floor bedroom three/snug boasts French doors to the rear, spotlights, and wood laminate effect flooring.
An ascending staircase leads to a landing area with a side window. The master bedroom, featuring eaves storage, a built-in cupboard, and an en-suite with a double shower cubicle, Velux window, and heated chrome towel rail. Bedroom two, equipped with Velux windows overlooking the garden, includes a walk-in storage cupboard, eaves storage, and an en-suite complete with a tiled bath, double shower cubicle, and a wash hand basin with storage. This en-suite also features a heated chrome towel rail and fully tiled walls and floor.
Annexe - Living Space - The annexe's entrance hall, housing the return staircase to the first floor, includes a window on the side. The bedroom, with two windows facing the rear, incorporates spotlights and an air conditioning unit. Its en-suite encompasses a tiled bath with a glass shower door, a low flush WC, a wash hand basin, and fully tiled walls and floor.
Outdoor Area - A gravel driveway at the front of the property provides parking space, while a block paved pathway connects the annexe to the house. At the rear of the main house, stunning landscaped gardens face southwest and offer a private view. The gardens include shaped lawns, block paved patio areas for entertaining, mature flowerbeds, and fully fenced boundaries.
Floorplan

EPC

To discuss this property call us:
Market your property
with Signature
Book a market appraisal for your property today. Our virtual options are still available if you prefer.
