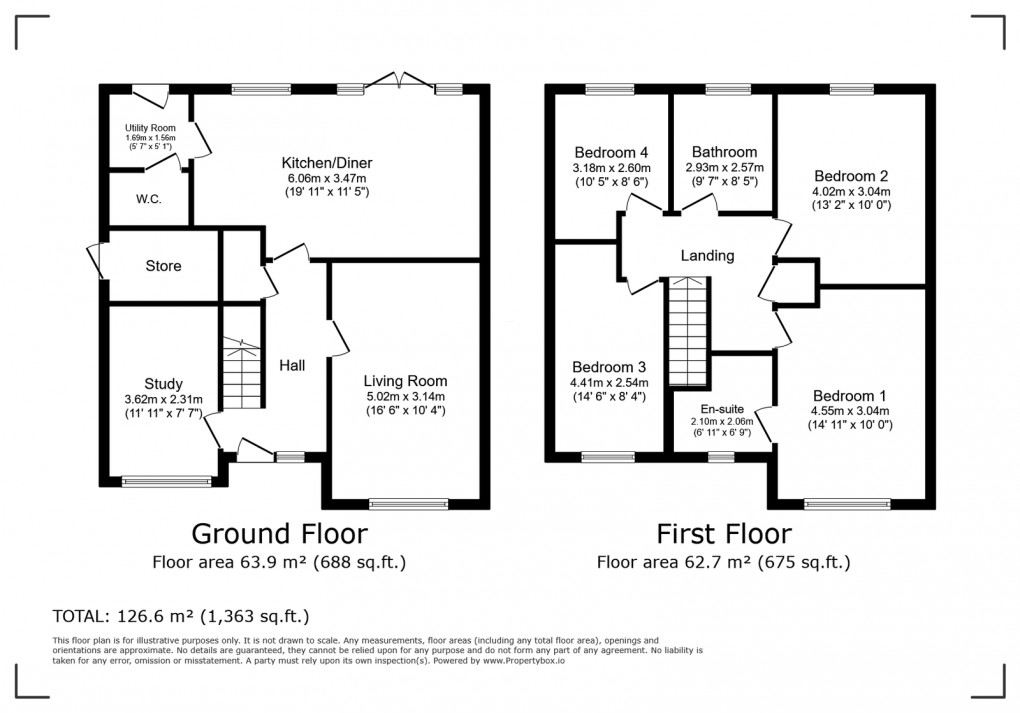Description
Constructed in 2017 by Bellway Homes is this handsome four bedroom detached home within the highly sought after village of Scraptoft.
Built by Bellway Homes in 2017, this beautiful four-bedroom detached property is situated within the esteemed Goodridge development and boasts the sought-after 'Lowesby' design. Having been owned by the current residents since it was first built, this home is now ready to welcome its next family.
As you enter through the central hallway, you'll immediately notice the freshly carpeted stairs leading to the first floor, with a practical storage cupboard tucked neatly beneath. The hallway provides access to all ground floor rooms, setting a welcoming tone throughout the home.
To your left, a charming home office awaits. Converted from the original garage, this room features a front-facing window and brand-new carpet, making it an ideal space for working from home or studying. On the right, the spacious living room offers new carpeting and a pleasant view of the front of the house, creating a relaxing setting for unwinding or entertaining guests.
Towards the back of the hallway, the heart of the home reveals itself—the bright and airy kitchen dining room. This social hub is equipped with modern base and wall-mounted units, generous worktop space, and integrated appliances, including a dishwasher, fridge/freezer, oven, and hob. The dining area comfortably fits a six-seat table and opens up to the garden via French doors. Adjacent to the kitchen, a convenient utility room provides an additional sink and space for a washing machine. The ground floor also features a practical WC, ideal for guests.
The first-floor landing leads to four generously sized double bedrooms. The master bedroom is particularly spacious and enjoys lovely views over the paddocks and countryside beyond. It also benefits from a modern en-suite shower room with a stylish three-piece suite. The remaining three bedrooms are all doubles and share the family bathroom, which features a contemporary white four-piece suite, including a bath, separate shower enclosure, toilet, and sink.
The property boasts an attractive front elevation with a double-width driveway, offering side-by-side parking for two vehicles. Situated at the end of the cul-de-sac, there is also ample visitor parking available. A side gate leads to the beautifully landscaped rear garden, designed for easy maintenance. The garden is mainly laid to gravel and includes two large patio seating areas in opposite corners, allowing you to enjoy the sun at different times of the day. Colourful shrub and flower beds line the borders, creating a serene outdoor space perfect for relaxation.
Additionally, the remaining garage space has been converted into a practical store room, accessible from the side of the property.
Scraptoft is located approximately four miles east of the city centre, the professional quarters and mainline railway station. The village itself offers a range of amenities including a post office, store, parish church, and popular primary schools filtering into the renowned Gartree and Beauchamp Colleges at nearby Oadby.
This stunning detached home is ideal for families looking for modern living in a picturesque village setting. Don’t miss the opportunity to make this beautiful property your own!
Floorplan

To discuss this property call us:
Market your property
with Signature
Book a market appraisal for your property today. Our virtual options are still available if you prefer.
